Neustadt 466
Appreciation instead of Displacement: Renovating without Concealment
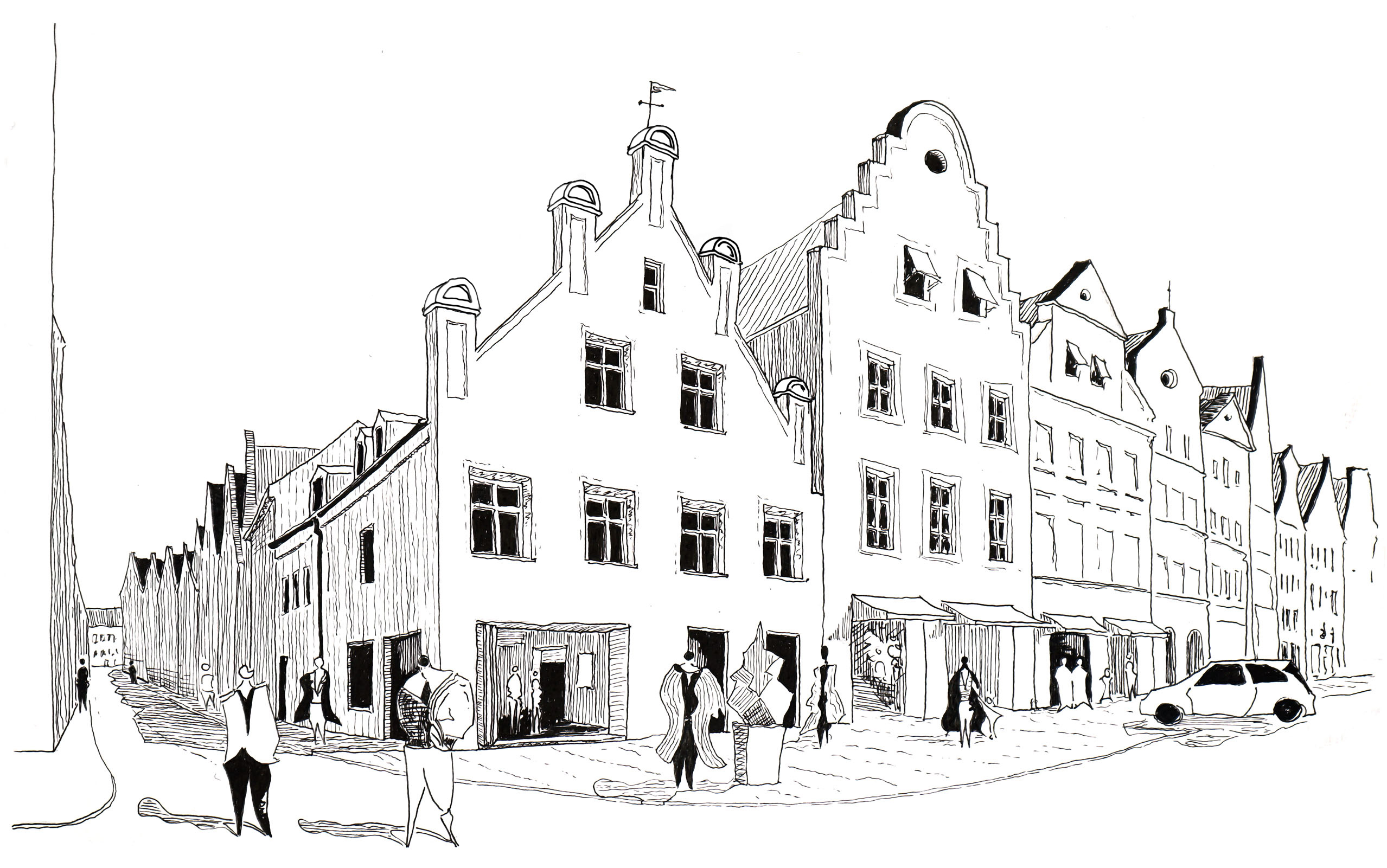
Neustadt 466, a small unadorned house in the Landshut Neustadt, hidden between opulent and modern buildings, is only noticeable at second glance due to its medieval scale—if at all. Although the property has been underestimated for decades in terms of its historical significance because of its inconspicuousness, this circumstance has protected the house from more severe and extensive interventions. As a result, it has retained a large part of its original substance, allowing us insights into the founding period of the city of Landshut. This is a fate that comparable buildings in Landshut cannot share for the same reasons and have literally vanished from the scene.
History of the house
Projekttyp: monument preservation
Bauherr: Fichtel GbR
Ort: Landshut
Status: completed 2024
Leistungsphasen: 1-9

1332: The Neustadt of Landshut was established around 1280. The city fire of 1342 destroyed many old buildings, but this house, built in 1332, remained intact. The city model from 1570 shows the building with two full stories, a gable roof, and simple gables. The east facade already had the current openings; on the ground floor, there was an entrance to the Neustadt. The wide bay window above the Steckengasse raises questions about its construction—possibly it was a wooden extension. The bay window led to an asymmetrical east facade and a shifted ridge point to the south, which is evident from the position of the central pillar and the one-sided masonry of the northern gable wall.
1634: From 1637 to 1640, the parish of St. Lazarus carried out extensive renovations on the house, possibly for better saleability. The damaged bay window was demolished in 1639 (dashed), the south facade was extended (in red), and a new roof with mortised wooden connections was constructed. The ridge point of the gable was relocated, and the gable wall on the north side was bricked up. The ceiling beams in the upper floor were renewed; part of them may have been executed as a tongue-and-groove ceiling above the living room.
1860: In 1860, the interior of the house was redesigned: the staircase was moved to its current location, and two residential units were created on the upper floor. The ceiling beams of the eastern half of the house were renewed. An older chimney remained in the eastern apartment, while a new chimney for the western apartment either ran along the northern wall or was replaced later. The new staircase extends up to the first attic level, indicating an expansion of the living space. The oldest parts of the furnishings date from this time, including a simple staircase and apartment doors. In 1894, a “new building” was recorded in the land register, which involved the installation of two retail units and toilets in the courtyard. The owner Jakob Schachtner sold the house in 1895 to the grain merchant Michael Schachtner.
1945: In the first half of the 20th century, the older chimneys were replaced by two Russian flues. Mid-century, the sanitary facilities were moved indoors, and walls made of plastered Heraklit boards were constructed. The entrance area was separated from the living space of the western apartment. Later renovations on the ground floor resulted in the current shop windows, toilets, and hallway. On the upper floor, the rooms were divided with drywall partitions. From around 1960, all windows and many doors were replaced, and the gables of the east facade received concrete tile caps.
Quaint detail:
Mr. Lindauer’s building structure investigation shows that the building is among the oldest in the city and is even older than St. Martin’s Church! Nevertheless, it was only added to the monument list in 2019 at the suggestion of the Vereins Freunde der Altstadt e.V.
A nearly 700-year-old building
The building at Neustadt 466 is a nearly 700-year-old structure that survived the Landshut city fire, witnessed the Landshut Wedding, and was already standing before St. Martin’s Church was built. It is evident that such an old building can never achieve the functionality and perfection of a new construction. However, it originates from a time when cities were designed for people rather than cars, offices, or consumption. Due to its location, proportions, and medieval scale, it exudes a coziness that new buildings cannot provide.
The Challenge of Renovation
The challenge was to preserve all these qualities while restoring the house. Why “while”? Because the term “restoration” is often (mis)understood to mean that a complete restoration of the former appearance is achieved in the end, and with advancements in building research, a perfect reconstruction would indeed be possible! However, in order to maintain the aforementioned advantages—especially the tangible history of the house—it would not have made sense to exhaust all these technical possibilities. Therefore, the question arose: what is the right renovation method for this house?
Contemporary Renovation Concept
For the renovation, a method was chosen that focused more on repair. So the overarching goal was not to achieve a seamless healing, but to consciously present the damage as an event and the history of the damage visible through practical and preservation-friendly restorations. This repair-oriented renovation does not mean a loveless restoration of the building’s functionality; rather, it represents a connection between old and new based on practical experiences, rather than ideas and ideologies.
The close collaboration with the executing companies was crucial for the success of this concept. Only through this interplay was it possible to handle the existing substance gently while also making responsible decisions wherever renewals were necessary, whether regarding formal adjustments or redesigns.
This resulted in an ambitious and contemporary renovation concept. It is contemporary because it serves as a counterexample to the hostile-to-existing throwaway mentality, and ambitious because it stands against the tendency to superficially imitate former conditions.
This concept demonstrates that the dignity of an old house can be preserved even though, or precisely because, smaller signs of aging are left in their original state, and only where structural interventions are necessary are they repaired with a kind of prosthesis.
By ensuring that this method resulted in minimal intervention in the historical substance, it was the most responsible approach from a heritage conservation perspective, and since the history of aging remains present, it was also artistically the most convincing method. The house now shines with renewed brilliance and proudly displays the traces of its age as well as its unique history.
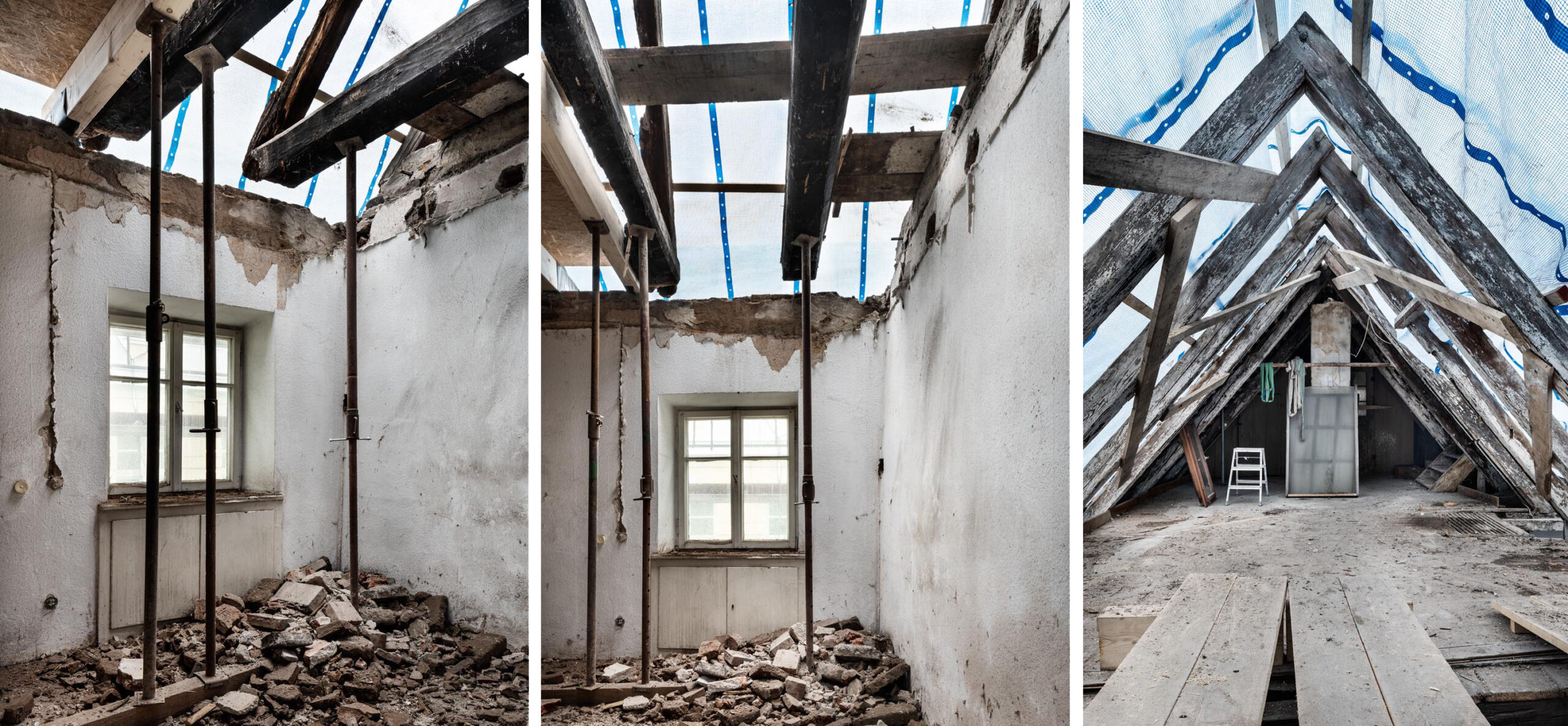
Insufficient stability and usability required necessary safety measures before work could begin. Left and center: Rotten ceiling beams and rafters without support surfaces. Right: Cross bracing for stabilizing the roof structure prior to renovation.
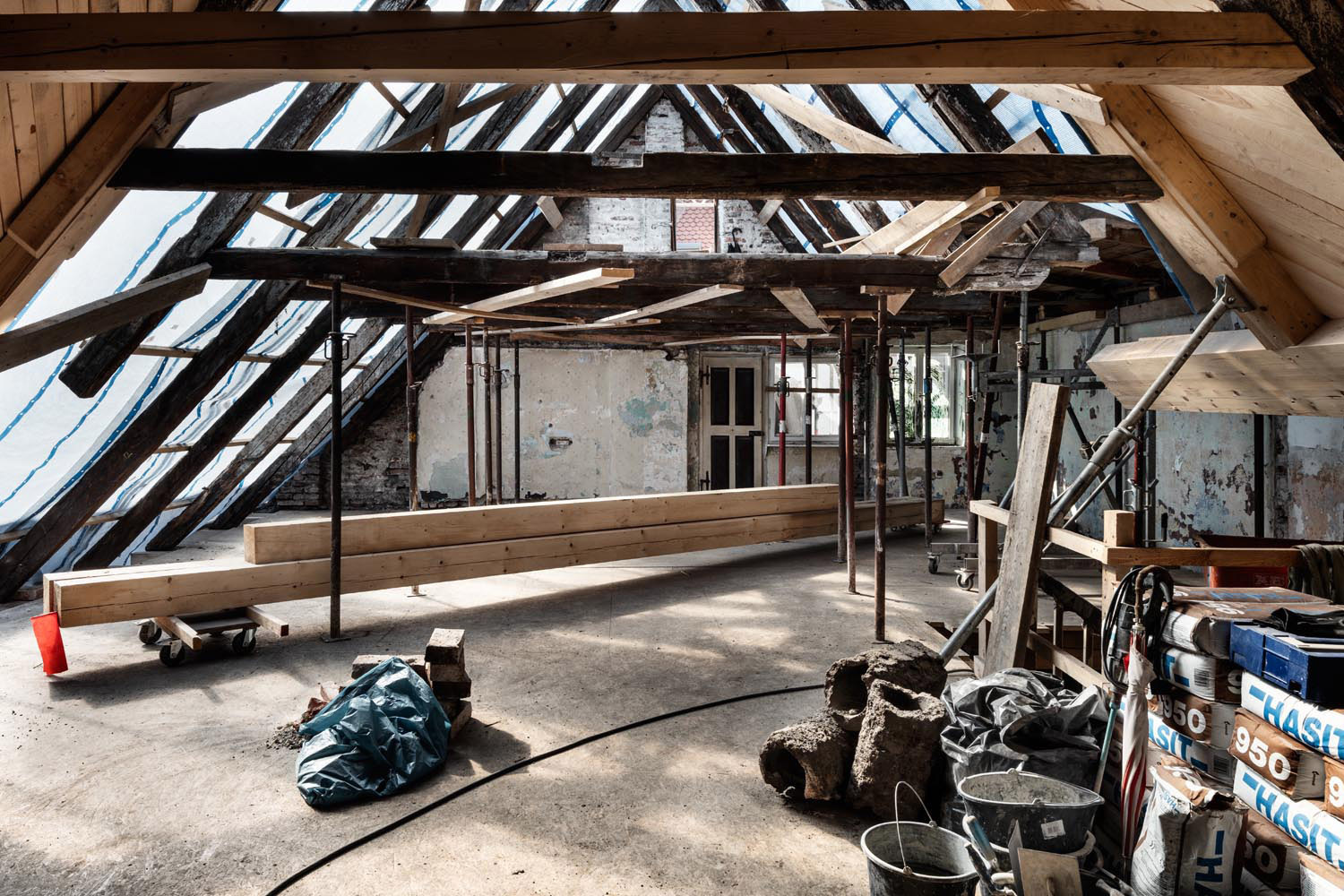
Midway through the roof renovation: The phased renovation allows for an appealing before-and-after comparison of the roof restoration. Here: a view from the already renovated area into the section yet to be renovated.
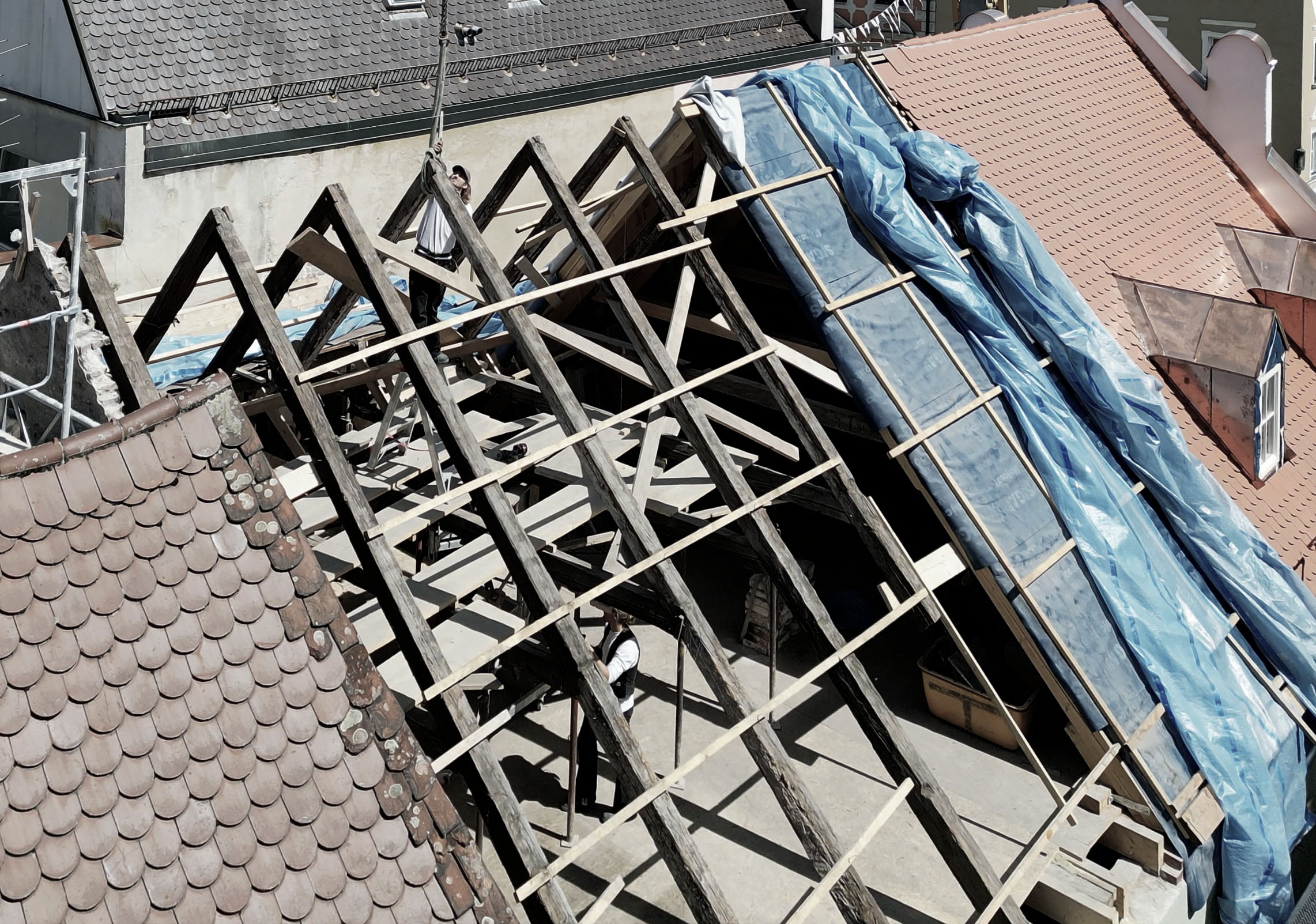
Midway through the roof renovation: The phased renovation allows for an appealing before-and-after comparison of the roof restoration.
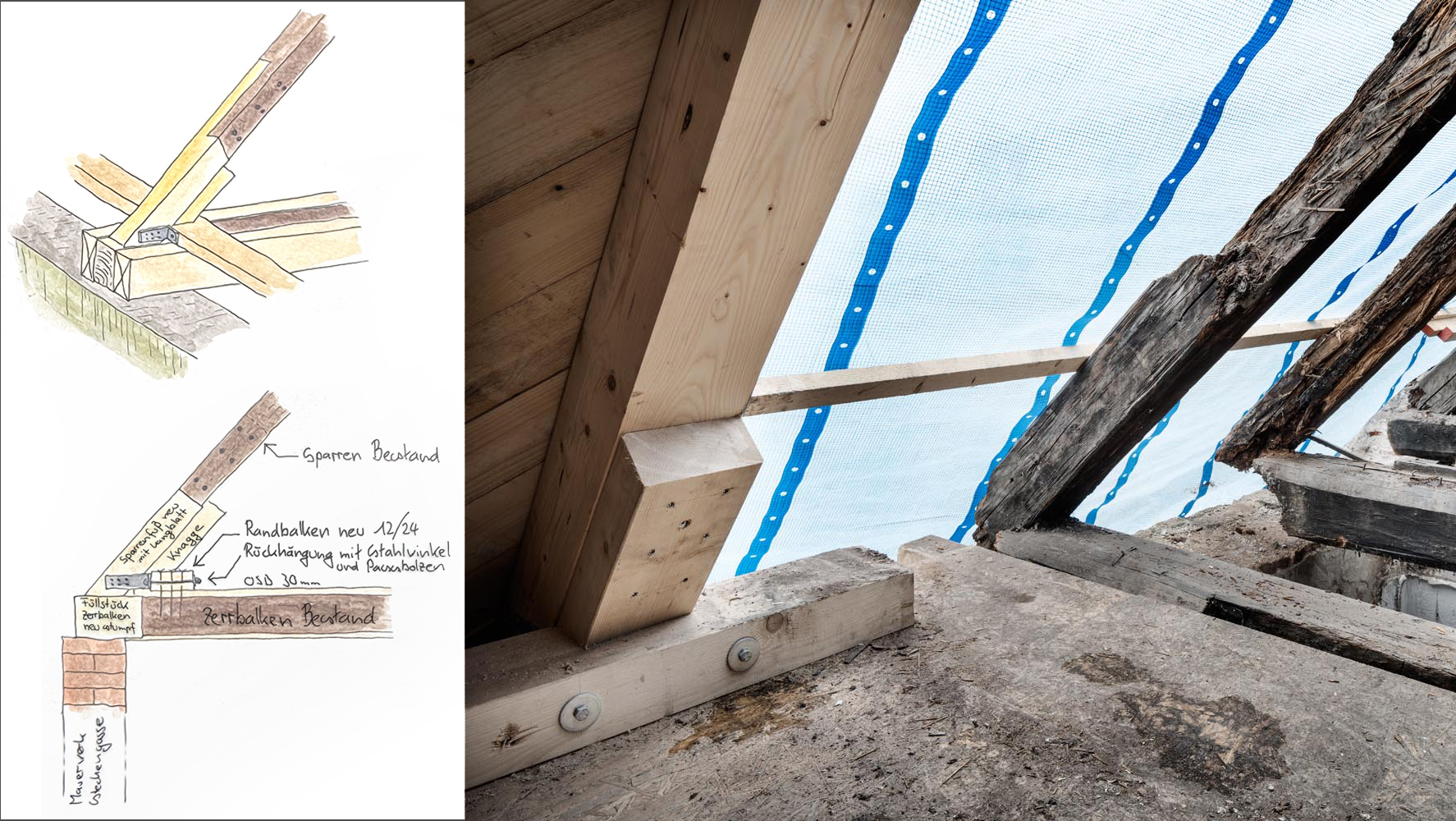
In the area of the eaves joints, all tension beams and rafter heads were severely damaged. For the minimally invasive restoration of the foot points, a decision was made against double-sided plating and instead opted for execution with hangers and braces. The edge beam represents an oversized version of the edge board, which, in combination with the OSB sheathing, forms a stable diaphragm on the top floor ceiling. The larger edge timber allows vertical forces to be transferred through the braces and horizontal forces through the screws connecting to the tension beam plates into the underlying support systems. In the photo on the right, you can see the condition of the eaves joint before and after restoration.
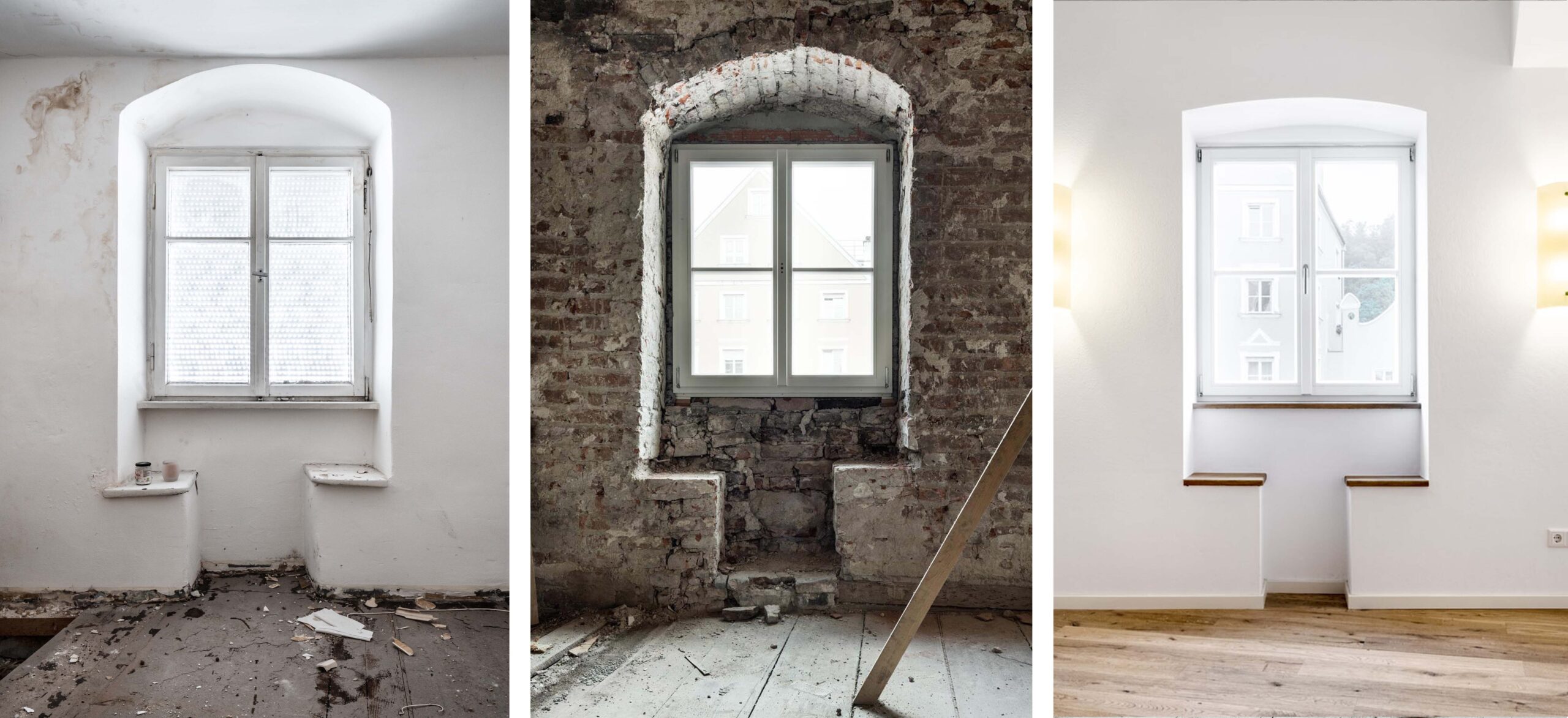
Preservation of the historical seating niches. Visual comparison of the conditions before restoration, during restoration, and in the completed state.
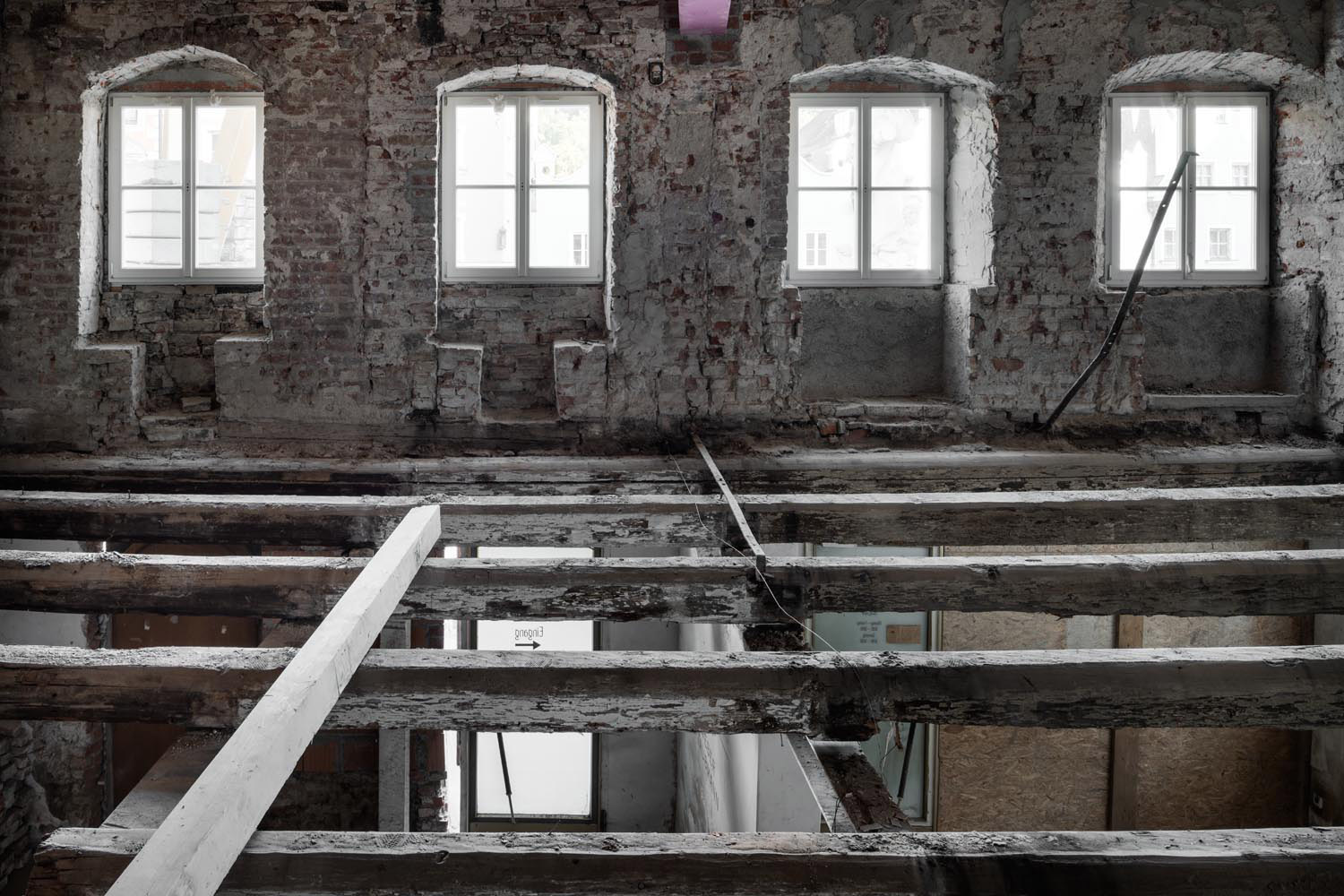
Photo before the beam restoration on the ground floor. The severe damage to the beam structure and the undersized cross-sections of the beams made a contemporary renovation impossible. These issues were addressed by double-sided plating of the beams.
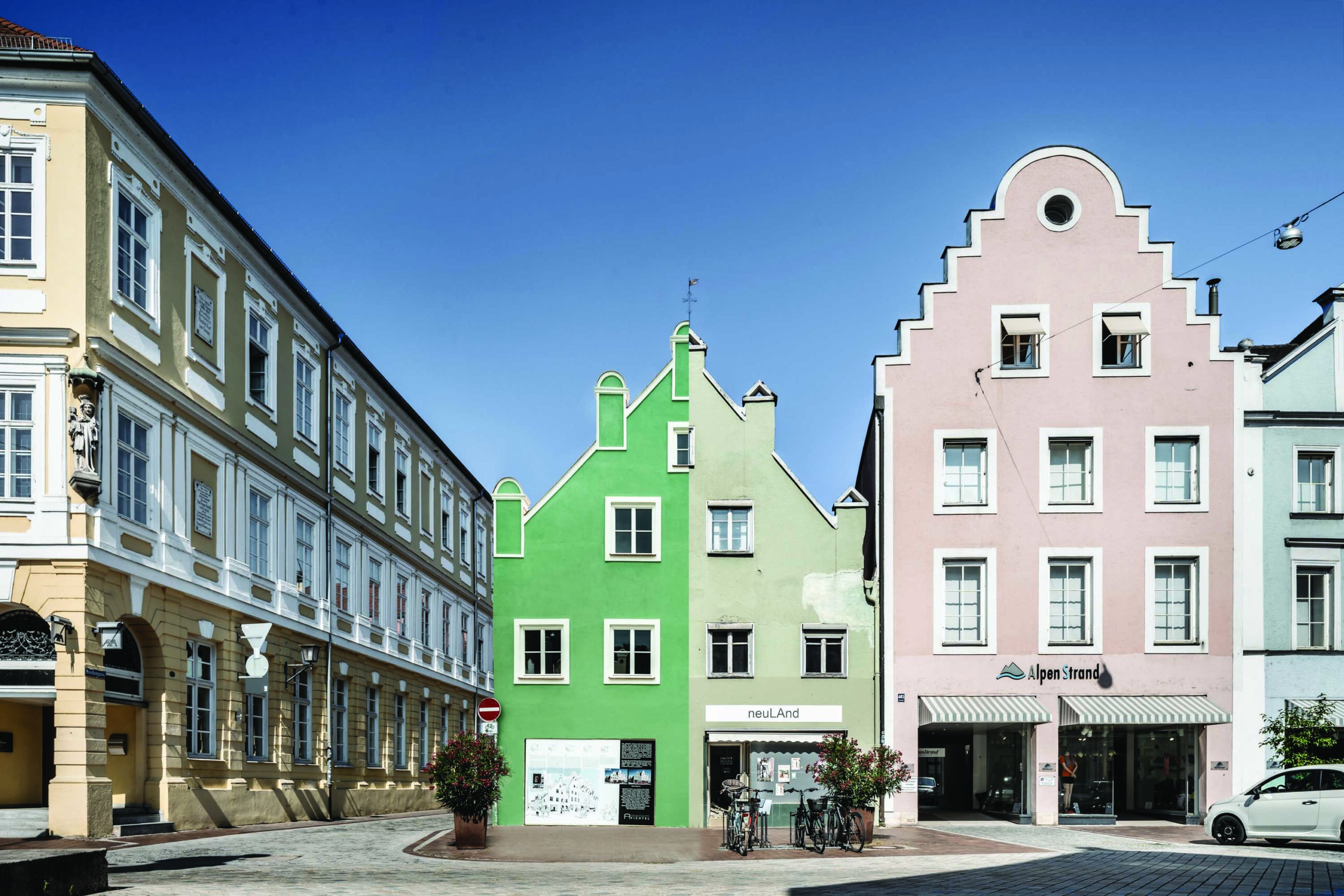
Visual comparison of the facade before and after the restoration. Dismantling of the triangular exposed aggregate concrete panels on the battlements and execution of the original battlement design.
Economic viability despite heritage protection?
The question of the economic feasibility of heritage-compliant restorations is of great importance. Many people perceive monuments as mere hobbies, and there is a prejudice that one cannot restore a building in accordance with heritage regulations while also being economically viable. However, dealing with existing structures, whether they are protected or not, is almost always more economical than new construction. When considering all available funding options such as heritage depreciation, favorable loans, repayment grants, and investment subsidies, it becomes clear that while the workload may be higher, managing existing structures is financially advantageous in any case.
It is important to view the property in its entirety and not in isolation; for example, future rental income should not simply be compared against construction costs. It would have been easy to claim before the restoration of Neustadt 466 that the building needed to be demolished since its usability and structural safety were no longer guaranteed at that time. One could have adorned this assertion with buzzwords like “unacceptable” or “danger to life and limb,” making it easy to obtain a demolition permit. But why? Thanks to funding opportunities such as heritage depreciation, favorable KfW loans, repayment grants, and investment subsidies, although it required significant effort, it was financially more advantageous to work with the existing structure.
Heritage protection should therefore not be viewed as a burden or devaluation of a building; rather, it provides an opportunity to revive a piece of history and actively contribute to preserving the identity of our hometown. Hopefully, this example can help change attitudes towards listed buildings sustainably. It is up to everyone—be they interested citizens of the city, users, planners, or investors—to join in this necessary shift in thinking. Only through collective efforts can we ensure that fewer monuments disappear in the future and instead remain valuable witnesses of our history. Together, we should advocate for the preservation of the beauty and significance of historical buildings for future generations.
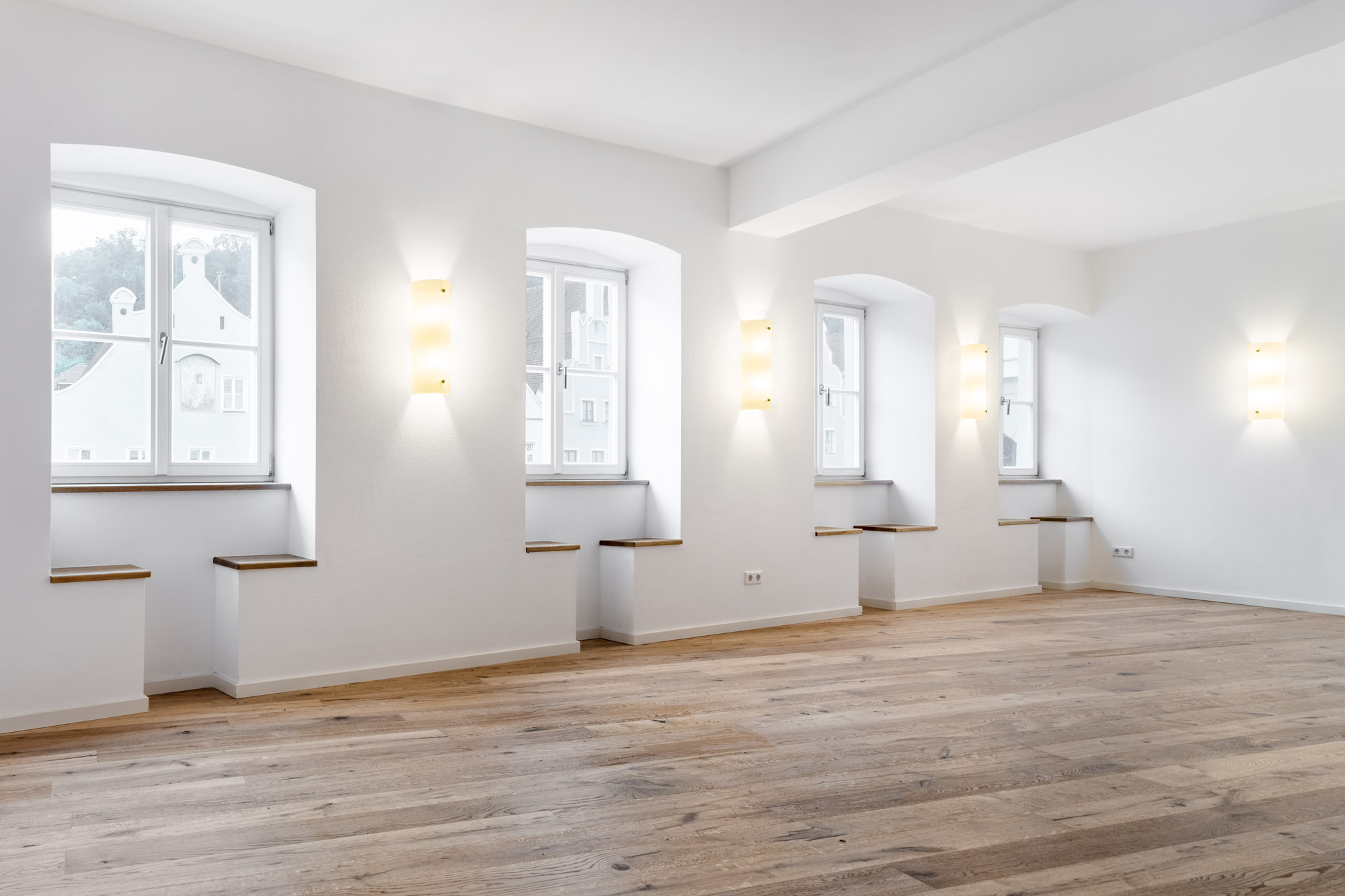
Living room on the first floor with renovated seating niches. The modified wall lamps for this project highlight the lovingly restored historical features without drawing attention to themselves.
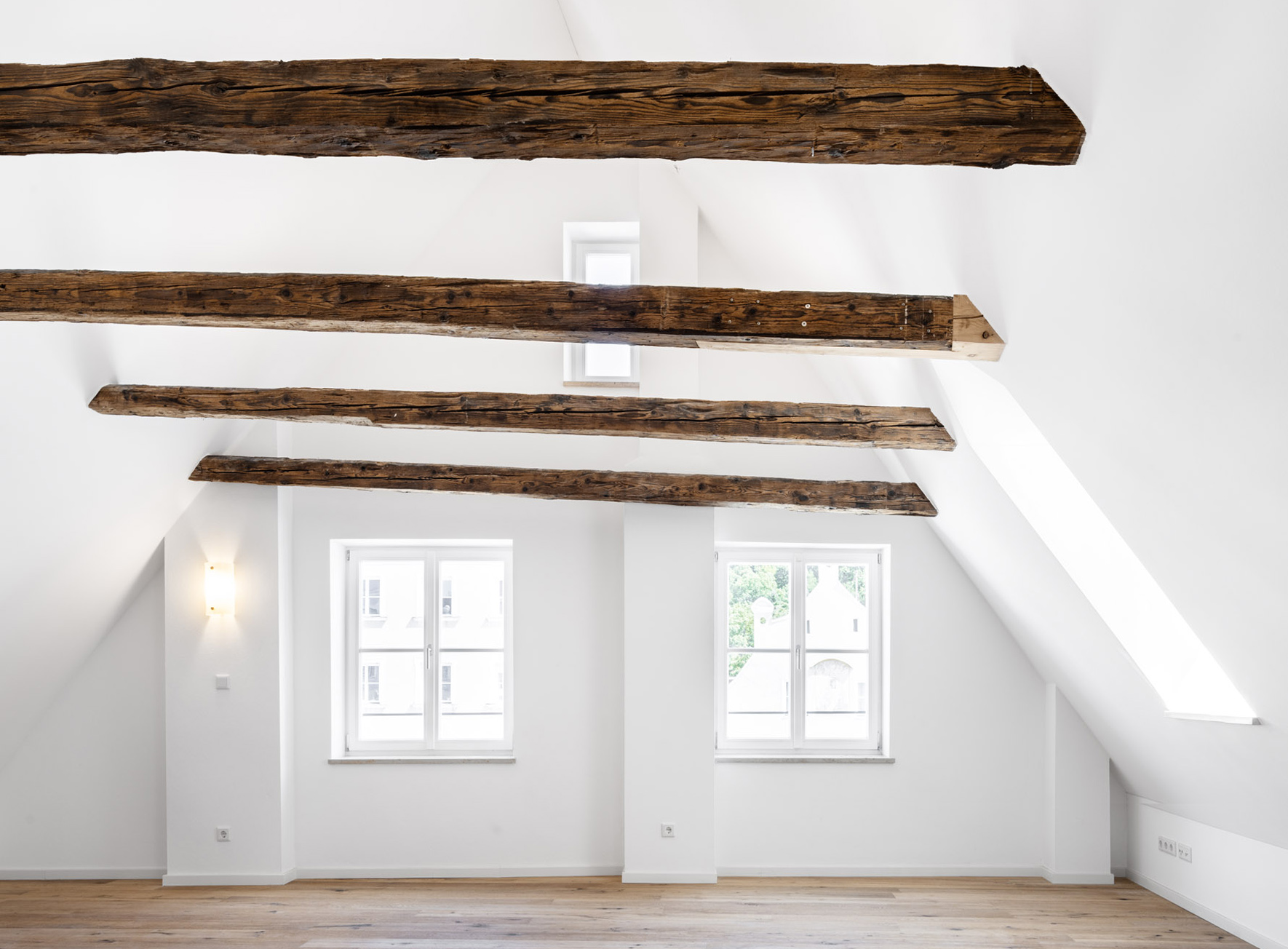
Attic apartment. As much of the old structure and the roof framework from 1639 as possible has been preserved. Only the rotten or decayed sections of the rafters and struts were renovated in the finest carpentry craftsmanship, matching the original profile with standing grain.
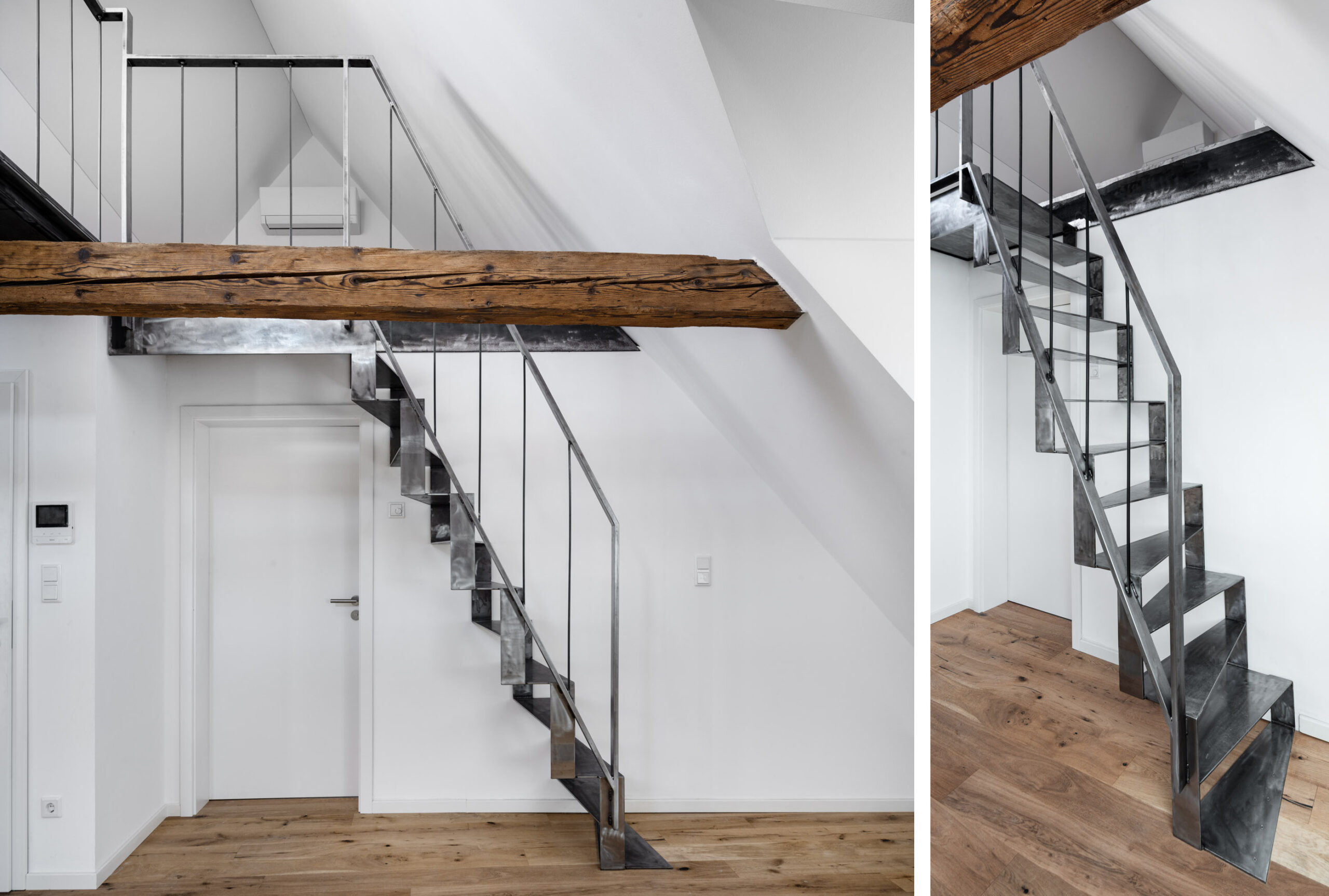
Dancing on the stairs – saving space with style: The staircase has been designed as a “Samba staircase” to avoid wasting valuable space in the attic. This way, there is more room for creative ideas and cozy moments!
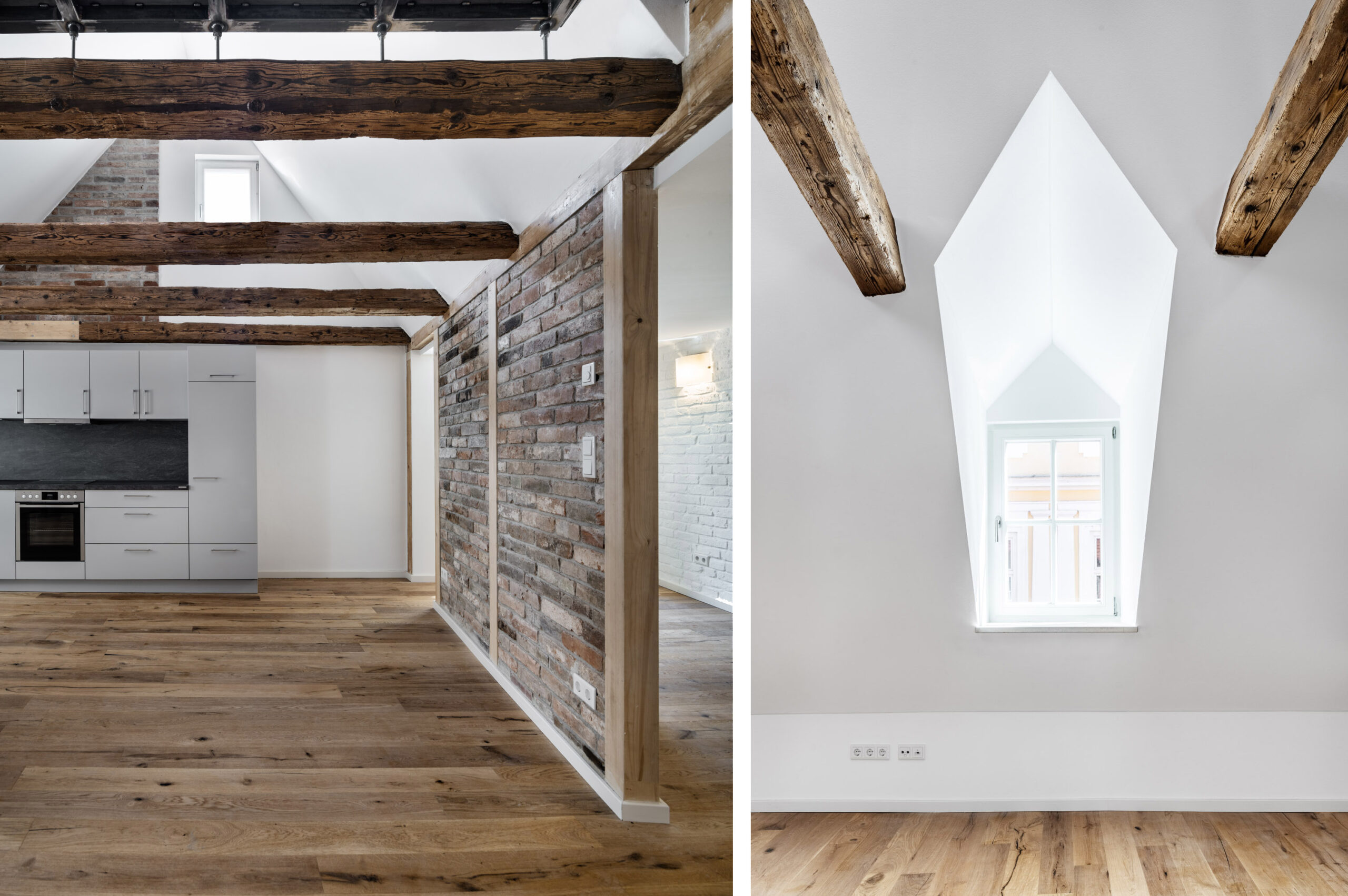
Brick stories – when history is relocated and shows what could have been! The exposed brickwork (on the right) and in the gable triangle (top left) were constructed with bricks from another individual monument that, unfortunately, was not lovingly restored but simply “pushed aside.”
Learn more about the project: An interesting documentary was created as part of the Heritage Day. Click here.
